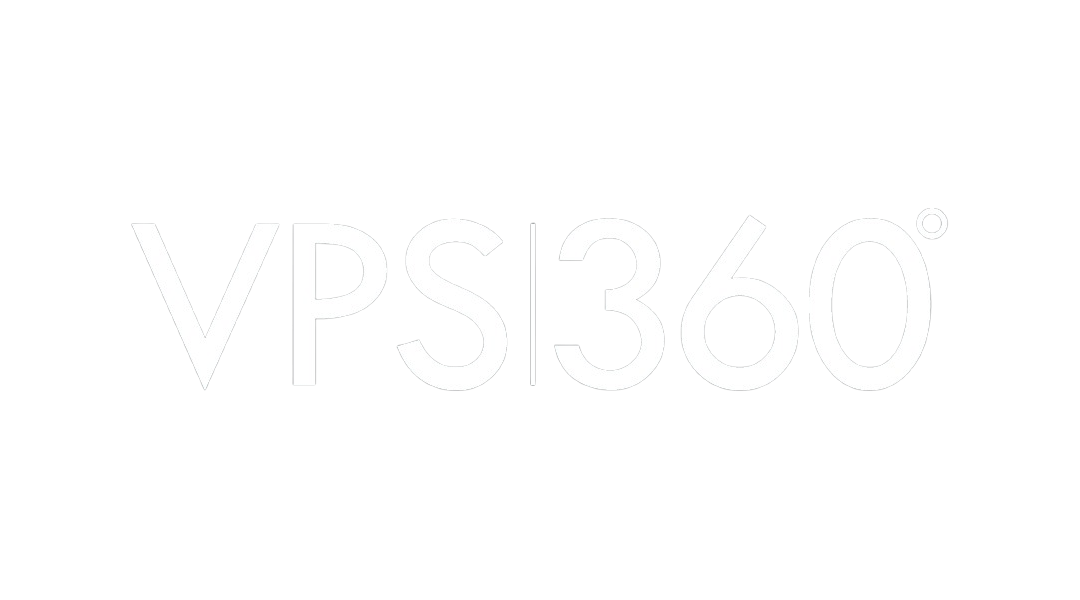
Architectural Services
For the Developer.
Design That Performs.
At VPS360, architectural services are not just about drawings. They are about creating visionary concepts that unlock the full potential of every site. From the earliest feasibility studies to final development oversight, we blend creativity, technical precision, and commercial strategy to deliver designs that look exceptional and perform in the real world.
What we offer.
Feasibility Analysis & Spatial Strategy
We start every project by understanding exactly what is possible. Our team analyses the site’s physical, legal, and commercial parameters and produces feasibility drawings, use-case studies, and spatial layouts that balance ambition with practicality.
Development Management & Oversight
Our role does not end with planning consent. We stay involved during the build, working closely with engineers, contractors, and consultants to ensure your design is delivered precisely and efficiently on site.
3D Surveys & Digital Modelling
We use advanced scanning and digital modelling to create accurate, high-fidelity representations of your site. Proptech tools like Matterport surveys and BIM modelling help us build smarter from day one and set the foundation for an efficient project with clear cost expectations.
Planning & Regulatory Approvals
Navigating planning can be complicated. We coordinate with trusted planning consultants and manage every submission, council interaction, and third-party report required to keep your project moving forward without delays.
Bespoke Architectural Design
Our in-house designers craft schemes that reflect your vision, your audience, and the market realities. Whether you are planning a new build, conversion, or renovation, we deliver concept-led designs tailored for aesthetic impact and commercial success.
Why choose us for Architectural Services?
Integrated Team
One team managing design, planning, and delivery, so nothing gets lost in translation.
Every decision is shaped by aesthetics, functionality, and the financial success of the project.
Design with ROI in Mind
Global Perspective, Local Precision
We combine international best practices with deep local knowledge across the UK, Dubai, and Cyprus.
How it works.
We approach architecture in stages. Translating vision into form, refining every detail with purpose, and ensuring each phase builds momentum, not noise.
The Discovery
STAGE 1
We learn about your goals, budget, and vision for the project.
The Feasibility and Spatial Strategy
STAGE 2
We test ideas against planning policies, market data, and design constraints.
The Concept Design
STAGE 3
Our architects produce initial layouts, elevations, and mood boards to bring your vision to life.
The Detailed Design and Approvals
STAGE 4
We prepare planning drawings, coordinate consultant reports, and manage submissions to secure approvals.
The Delivery Support
STAGE 5
We work with your build team to make sure the design is executed correctly and efficiently.

